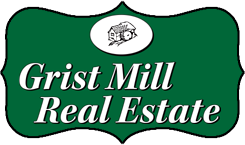Welcome to Grist Mill Real Estate
Welcome to the Mid-Hudson Valley and Grist Mill Real Estate. Our specialty is Saugerties, New York and the surrounding area including but not limited to Woodstock, Kingston, Hurley, Catskill and Palenville. Established in 1974 Grist Mill has earned a reputation for excellence in service to our clients and community. Invest in the small town friendliness and laid-back lifestyle that we enjoy in Saugerties, New York. Nestled between the Catskill Mountains and the Hudson River, Saugerties is small town USA at its best. Saugerties is home to a variety of dining experiences as well as specialty shops, boutiques and bookstores which adorn the bluestone sidewalks. An abundance of natural resources provides opportunities for swimming, hiking, biking and kayaking. Our inventory includes single and multi-family homes, farmhouses, mountain retreats, cabins, cottages, suburban homes, commercial or investment choices plus our latest addition – foreclosures. Members of Ulster, Greene, Dutchess and Columbia County Multiple Listing Services, we are confident you will find a suitable property. To view our entire inventory, please browse our website. Our office is located in the Historic District of Saugerties at 265 Main Street. We invite you to visit our Grist Mill Gallery where local artists showcase their work on a rotating basis.



